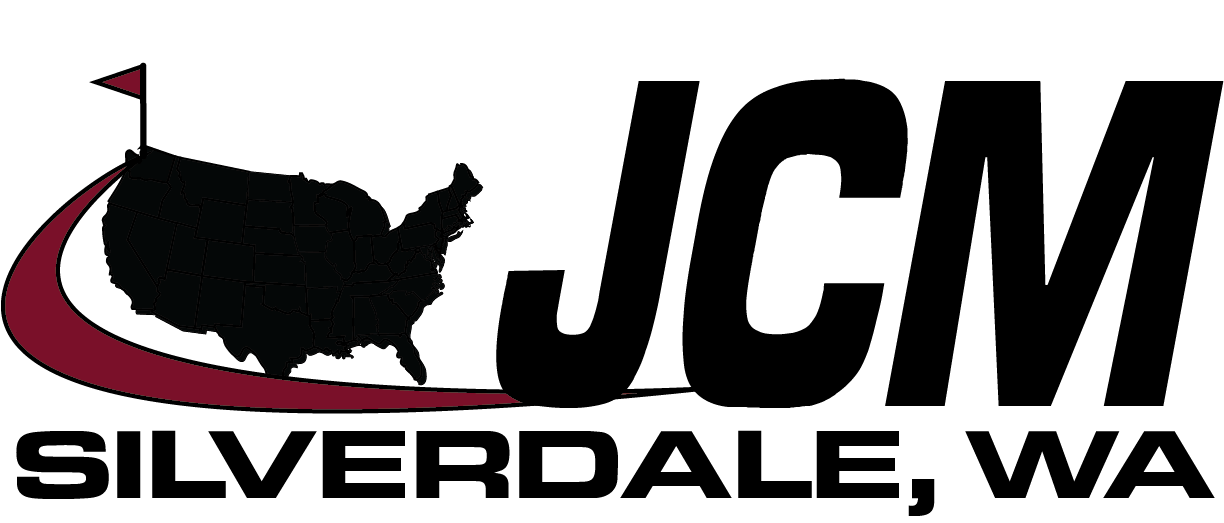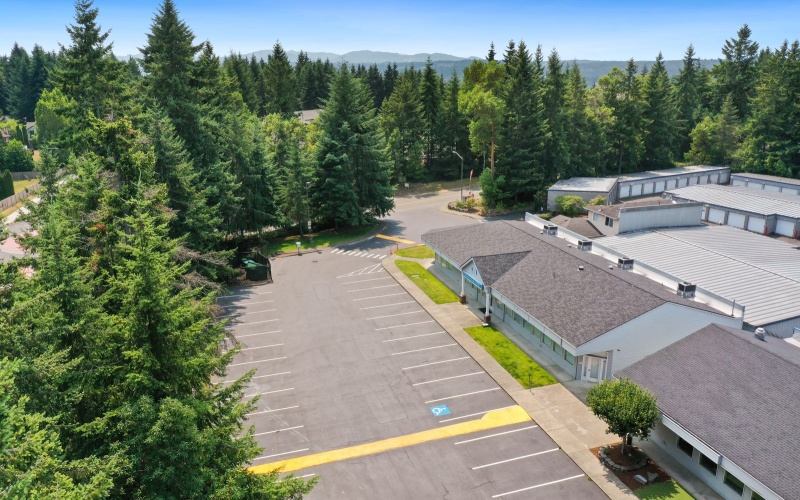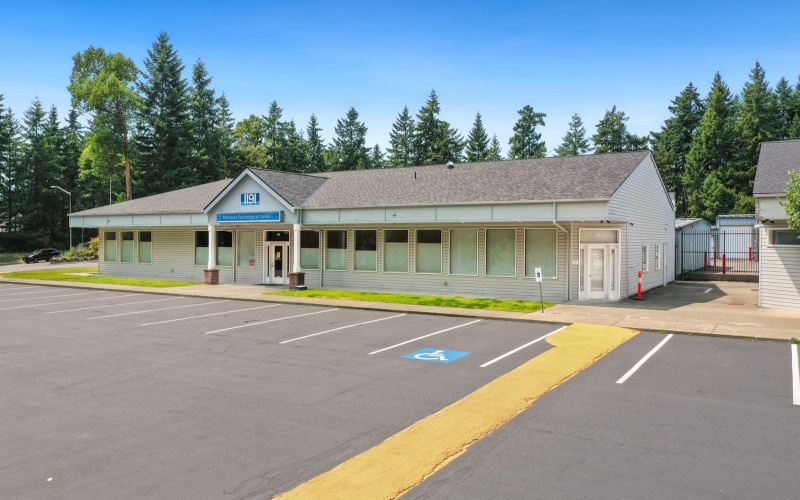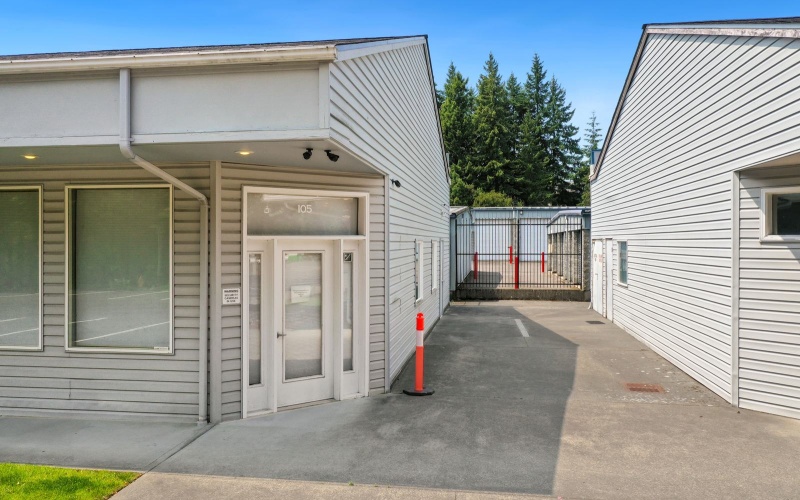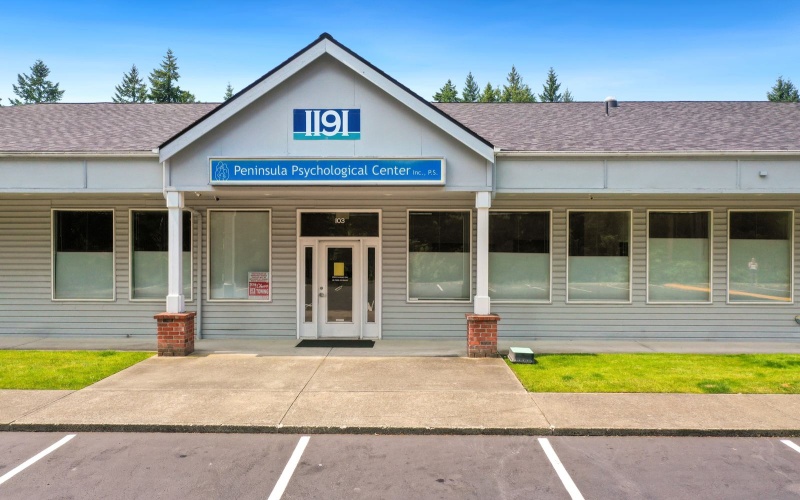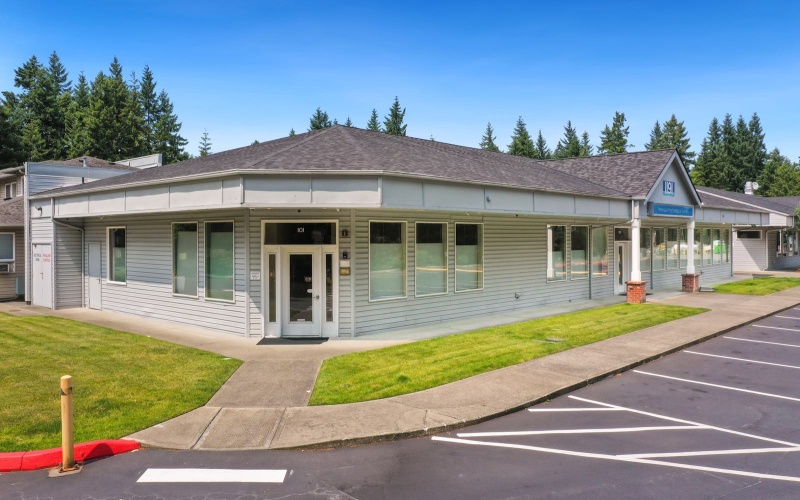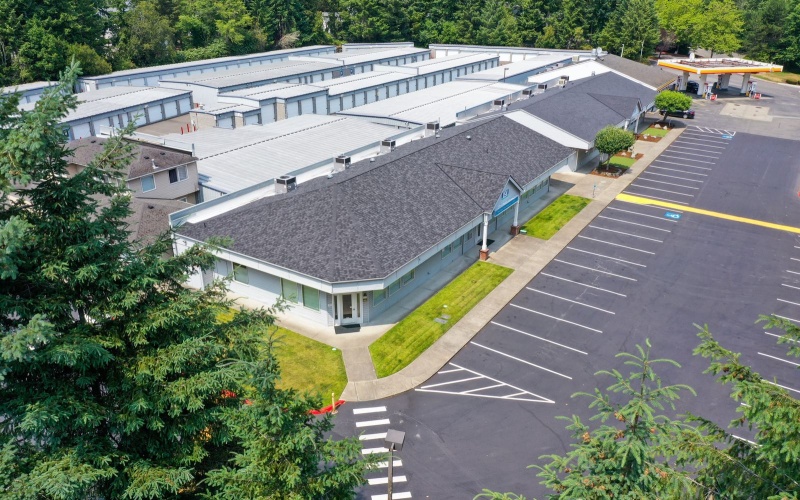This building is located just off of a major artery in Silverdale, about one mile from a new $500 million hospital, yet it is partially screened by beautiful fir trees. It has the benefit of being very close to areas of commerce, with thousands of people passing by the office every day, yet it is not congested or in grid lock.
This building has a one year old roof with a transferrable warranty, and 4 Carrier HVAC units that were replaced in 2018. This professional office building, remodeled in 2012, has a wonderful layout, with a large, comfortable waiting room where there are two restrooms for clients, plenty of seating, room for two administrative assistants to assist customers, and an announcement board where clients are able to announce their presence directly to their therapist/provider by pushing an appropriate button on the announcement board.
Soundproofing is throughout the building, using RC channel double walls, solid core cherry finished doors with sound sweeps, 14 comfortable offices, and a very functional support staff area with 5 workstations, capable of supporting a very sizeable business. The cabinets and workspaces are very functional and attractive.
There is a very large office at the south end of the building, which has served as a large private office, a staff meeting room, and multipurpose training room, complemented with a very nice break room in the north end of the building, which is complete with a stove, oven, microwave, full sized refrigera- tor, sink, cupboards, and an area to eat.
The building design manages the flow of clients and staff easily into the two separate wings of the building, each with their own entrances and exits, providing a secure and private experience for clients. In addition, there are two staff restrooms in the wings of the building.
Tahoe Lane Commercial Bldg For Sale
1191 NW Tahoe Lane, Silverdale, Washington 98383


- Tahoe Lane Flyer (1.4MB)
